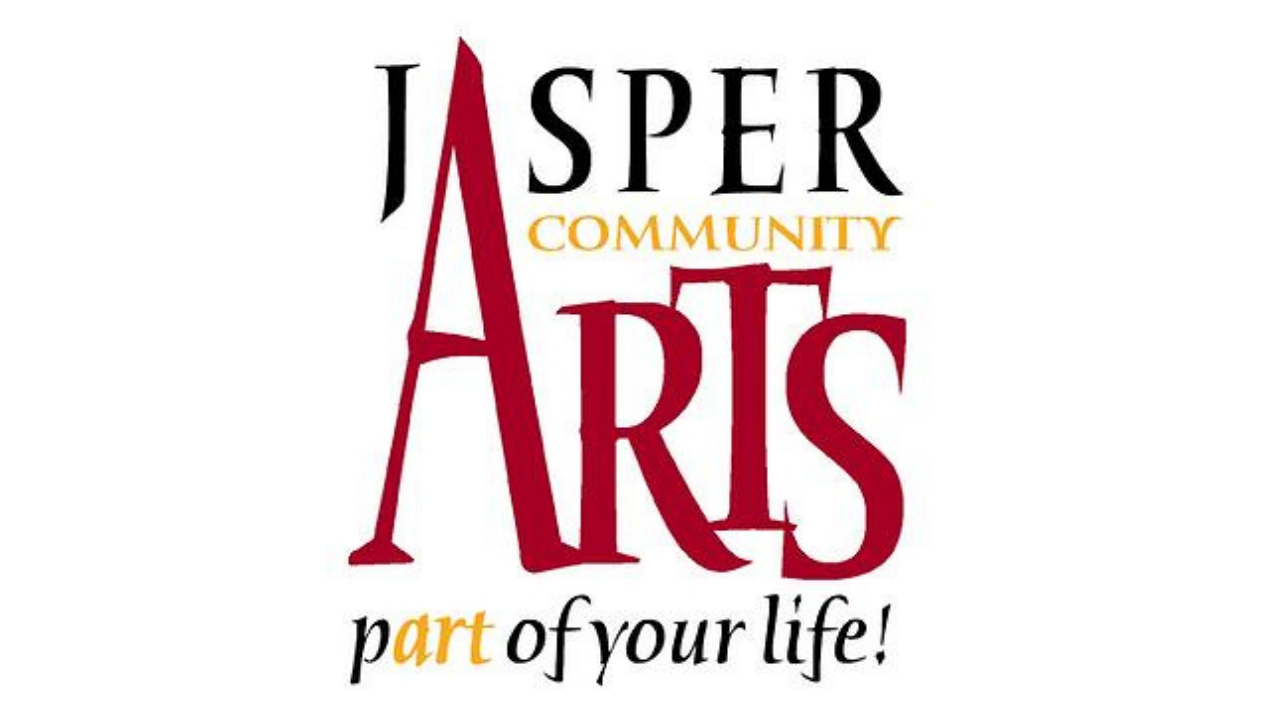Over 19 and a half thousand square feet were taken into account in the new schematic design for a possible addition to Forest Park Jr./Sr. High School in a presentation by Evansville based VPS Architecture Wednesday evening to the Southeast Dubois School Board.



The floor plans demonstrate a new proposed addition the current Forest Park High School facility for STEM classes that seek a more proficient work space especially with hands-ion subjects including agriculture, woodwork and welding among others.
Amy Leslie, Interior Designer and Business Developer for VPS Architecture was present on behalf of Vice President George Link who has been working with Forest Park staff regarding this potential prioject.
She stated that there is consistent communication with the staff regarding details of storage and equipment needs.
Leslie explains the next steps to the project and its purpose…
Leslie also noted that one of the major concerns for the addition is in regards to the security of students. Currently students exit the main building to enter the work station building.
The next step is the design phase and they hope to have the project construction documents completed by the end of the calendar year, then out for bid after January 2017 before awarding a contract with the lowest bid construction company between March or April before construction begins next summer.
Southeast Dubois Superintendent Rick Allen says the addition and renovations are overdue and that while students and staff are careful to maintain use of the current space the new space is much needed for the security of students.
Allen describes the decisions taken by the school board regarding the potential project…
Talks about the project heve been going on for about 9 months. The first 3 or 4 were just to see if the project was feasible before arriving at it’s current stage.
Allen says students participating in the program are aware of the proposed changes.




